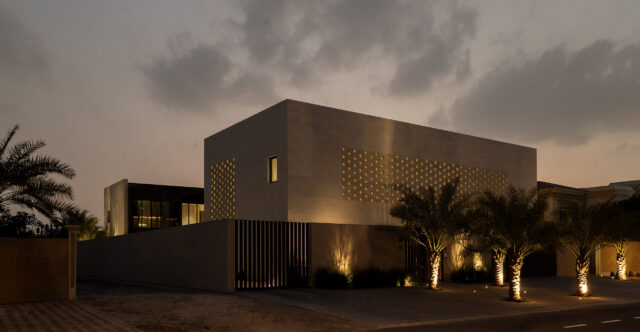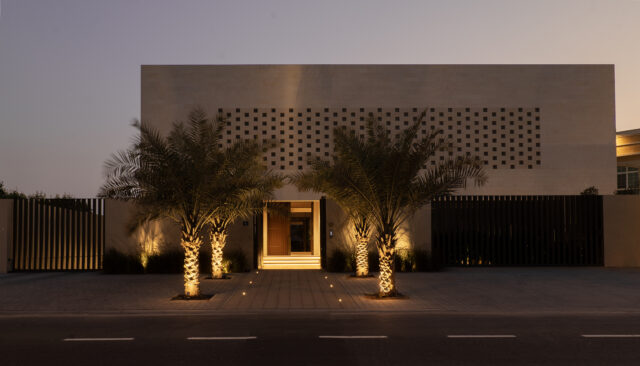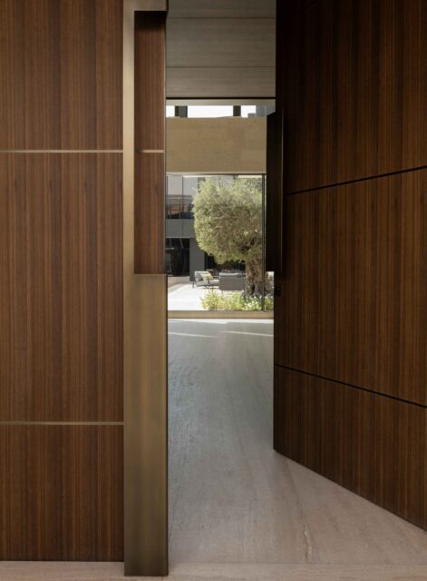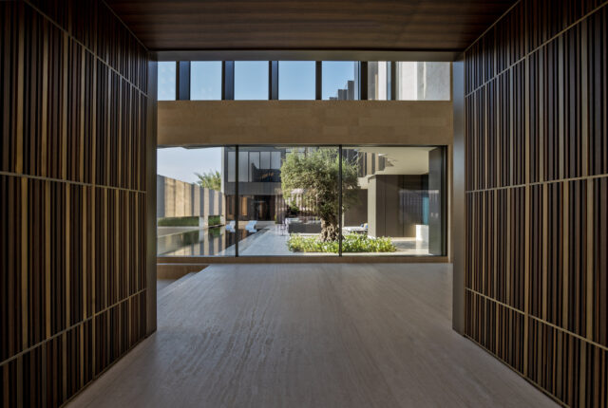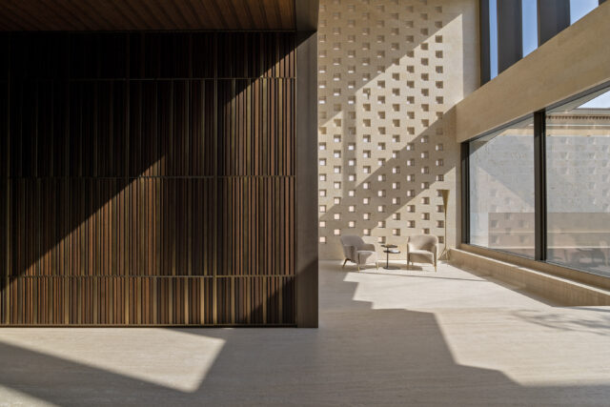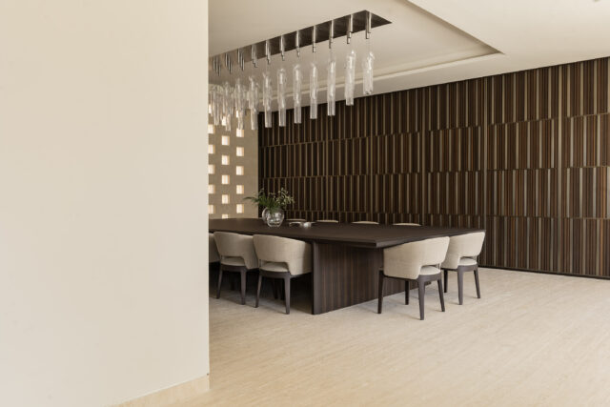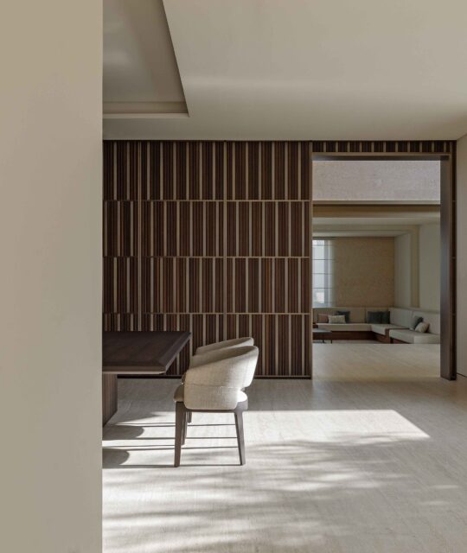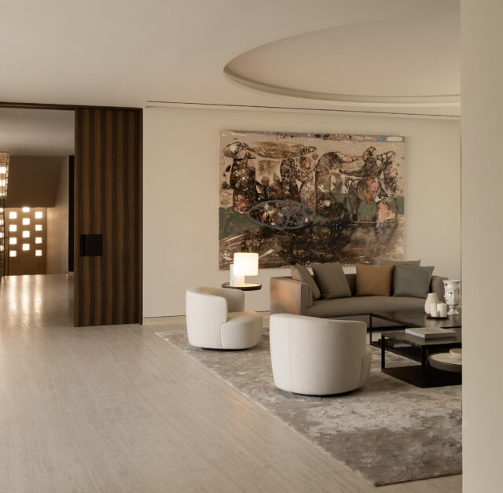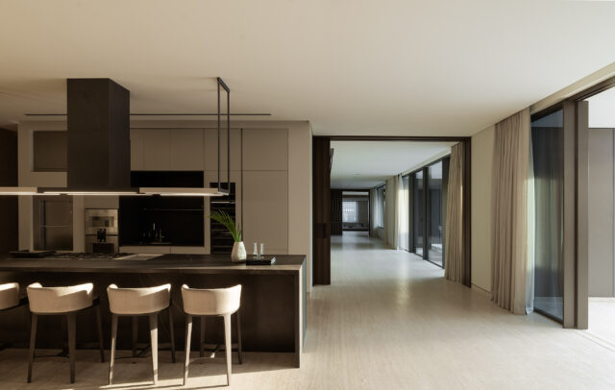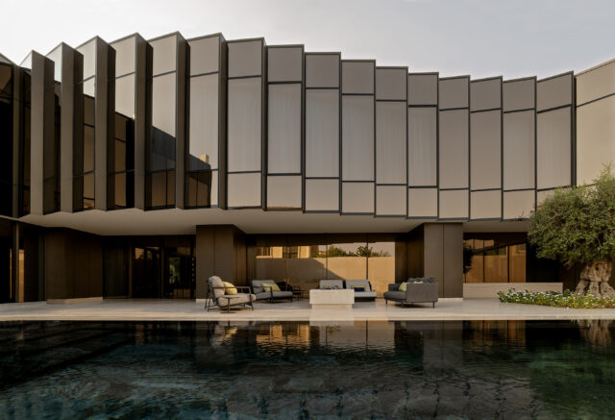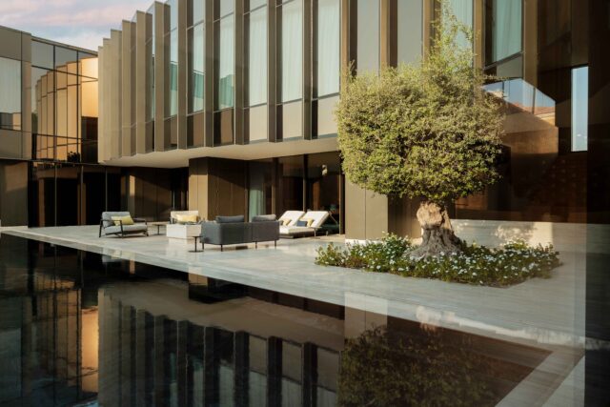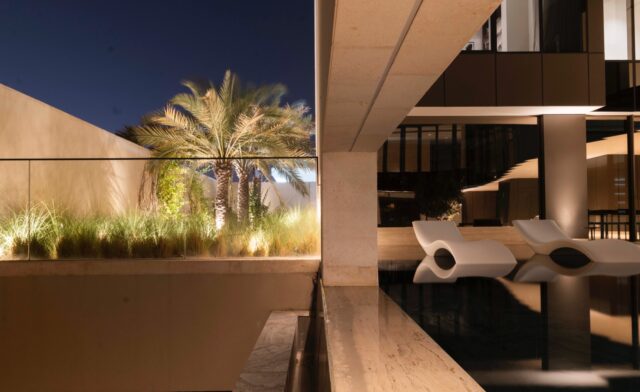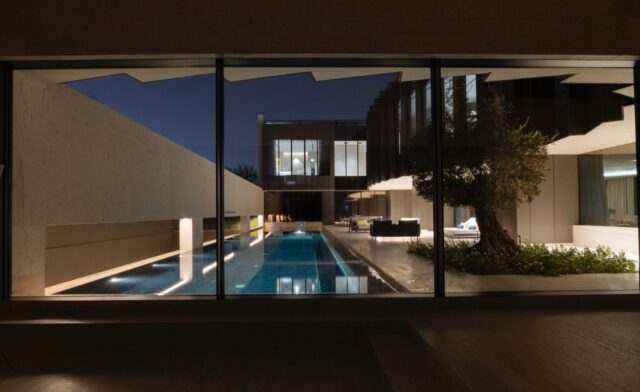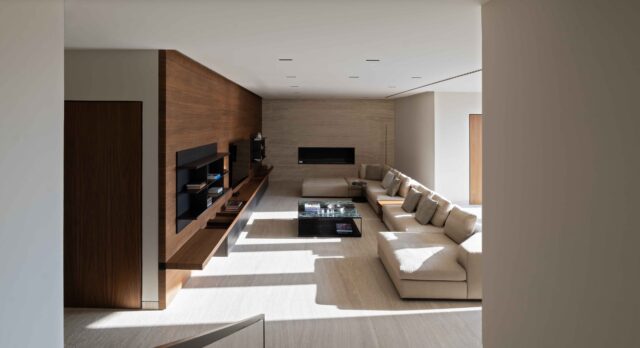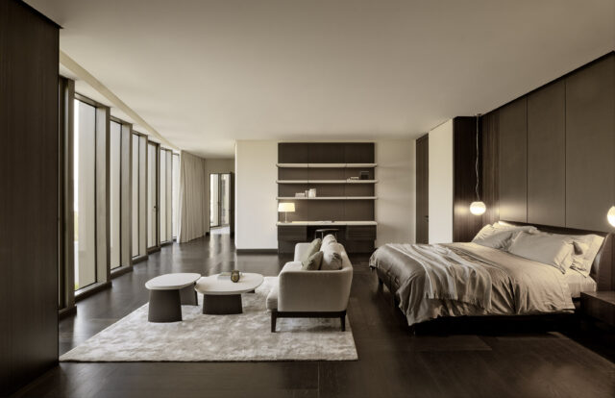Villa Dubai, UAE
Dubai is considered one of the most influential cities in the world today. According to the GaWC ranking it has reached the status of Alpha +. This classification takes into consideration numerous parameters such as the ability to influence issues of global importance or to have a cultural environment of particular importance.
Not far from the dazzling Dubai Downtown, a 1,800 square meter villa stands in the most exclusive residential neighborhood of the city.
The project is by one of the best international interior designer, Studio Matteo Nunziati.
Outside, the monolithic and monumental architectural structure, inspired by ancient traditional buildings between the Middle East and North Africa, overlooks the main road. The entire facade is covered with Jerusalem Stone from Palestine.
The walnut wood door with the custom-designed bronzed metal handle leads to the entrance characterized by boiserie that covering the walls and ceiling.
The entrance leads to a large atrium completely covered in travertine marble of the finest quality, Navona travertine. The D.151.4 armchairs and the De Lux lamp, both designed by Gio Ponti. A large window opens from the atrium towards the internal courtyard. The internal courtyard is covered in Navona travertine, a large centuries-old olive tree becomes the focal point, balanced on the opposite side by the swimming pool completely covered in Brazilian Sodalite, a marble with an intense and homogeneous blue surface, with rare veins. The very few blocks available make the availability of this natural stone very rare.
The courtyard is dominated by large rectangular frames that draw a wave, thus breaking the rigid perpendicular structure of the building. From the atrium you can access the Majilis. The walnut and bronze boiserie continues leading to the most private area of the house. The large dining room with the custom-made solid wood table has as its focal point the blown glass chandelier made to a design by a historic artisan workshop not far from Venice.
Continuing you enter the living area, a circle on the ceiling delimits the space. The sofas and seats arranged in a convivial way open onto another internal garden and the custom-designed bookcase.
Not far away you enter the large kitchen designed to welcome the whole family. Large sliding wooden partitions disappear into the wall, completely opening up the space and allowing a dialogue between all the rooms.
Going up the monumental stairs also covered in Navona travertine you reach the sleeping area. Another living room, but this time less formal and more private, welcomes the visitor. In this space the family experiences more personal moments. From this second family living room you access the bedrooms.
The floor of the master bedroom is made of eucalyptus wood, like the walls behind the headboard and the floor-to-ceiling doors. The wardrobe is custom designed. The master bathroom is completely covered in Navona Travertine, the washbasins and wooden furniture are custom-designed, made of Cristalplant and eucalyptus wood.


